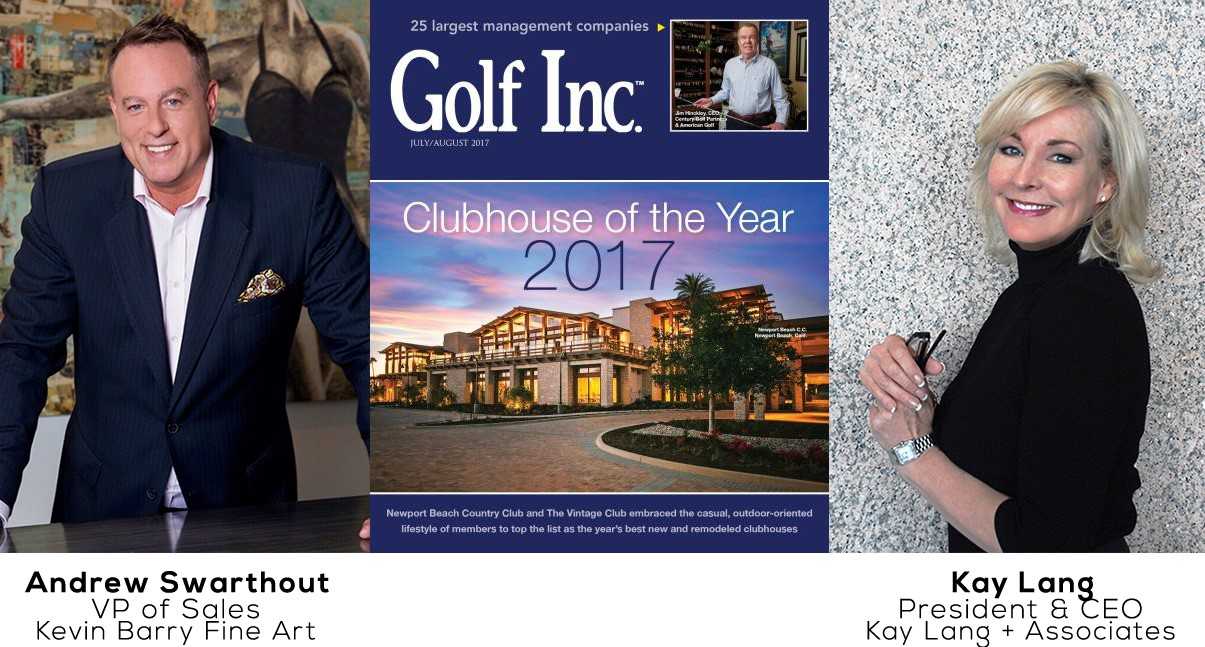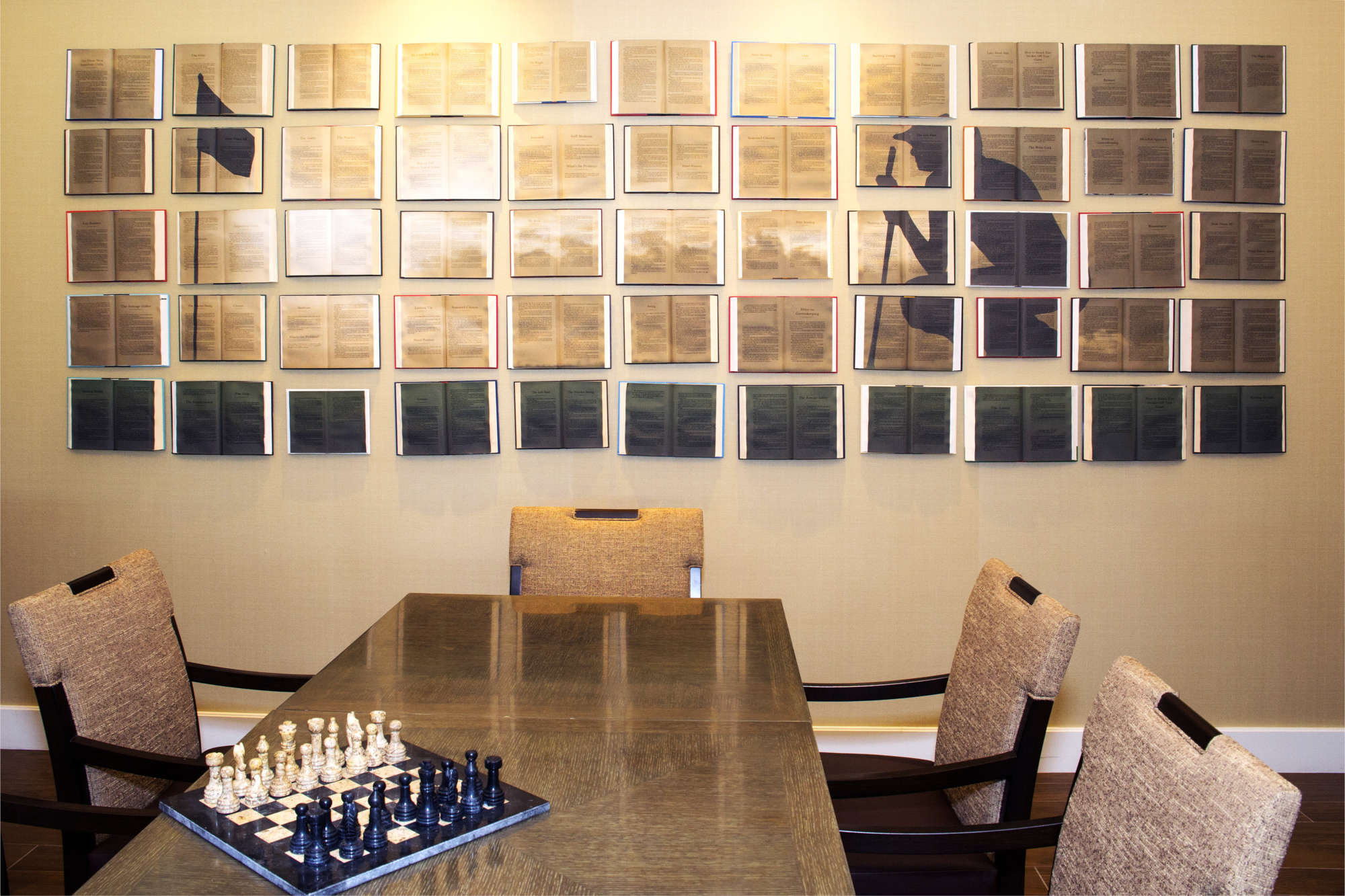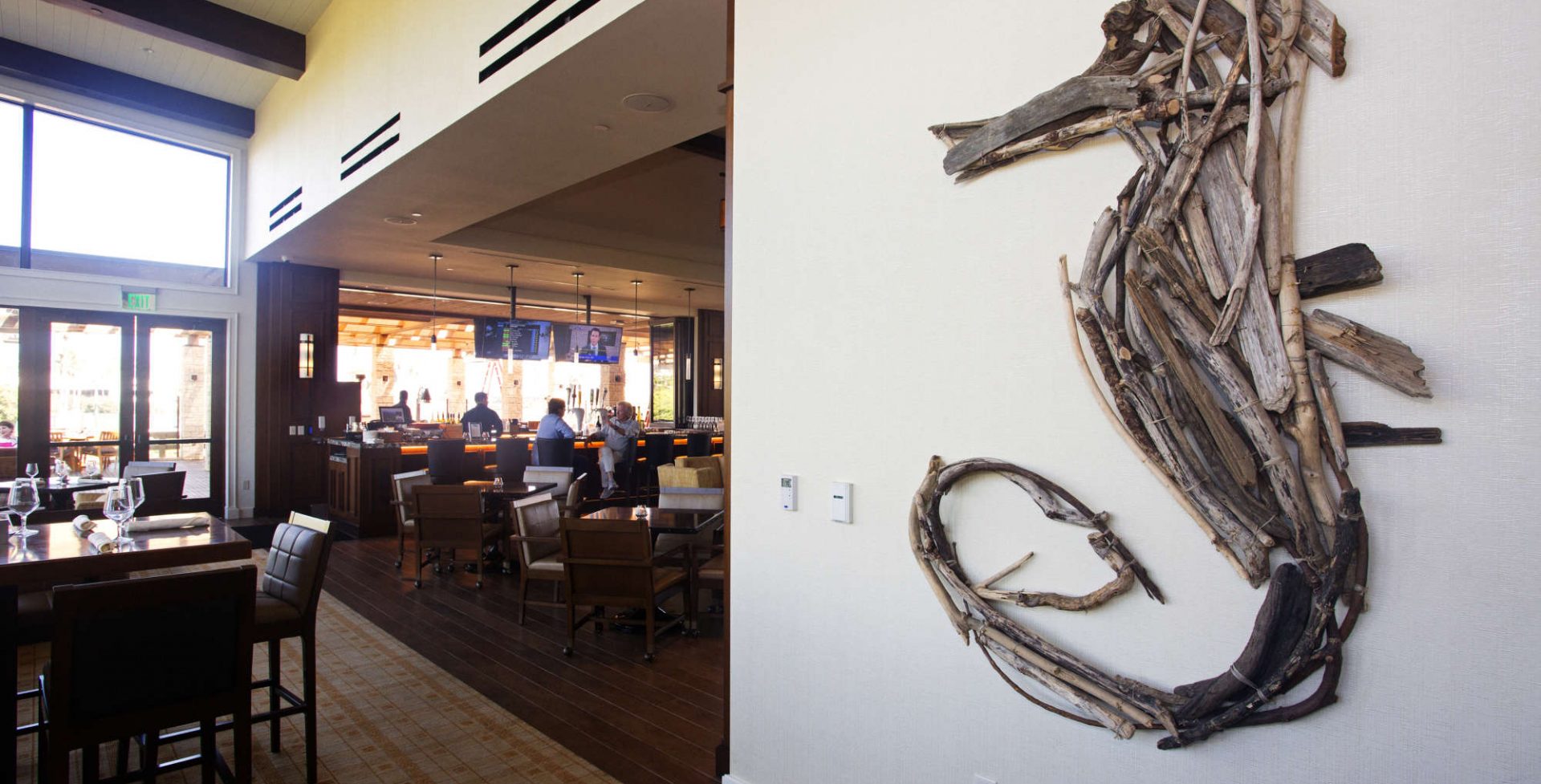KBAA worked hand-in-hand with Kay Lang + Associates installing all artwork as well as providing custom, original art framing for the newly renovated Newport Beach Country Club, which received the prestigious “2017 Clubhouse of the Year” award by Golf Inc.

Andrew Swarthout III, KBAA’s VP of Sales, speaks to Kay Lang about the process of developing the design aesthetic, and her experience working with our art consultants. Take a look at her points of view:
AS: Can you tell us more about the process of developing the overall design aesthetic?
KL: The Newport Beach Country Club is a new private Golf Club House and Meeting Facility. It is situated off Pacific Coast Hwy, in the heart of Newport Beach (approximately 50,000 square feet). It overlooks the 6,600 yard par 71 private golf course with prime ocean views – hosting international golf tournaments including the annual Toshiba Classic.
The interior design vocabulary was inspired by a Coastal Craftsman style – reminiscent of modern California craftsman architecture. The interiors reflect an upscale casual lifestyle featuring warm casual and comfortable furnishings in a band new state of the art facility. The main lobby reflects casual elegance in a comfortable and relaxing setting surrounded by warm and inviting wood details, soaring windows with ocean views and a grand staircase leading patrons to the main signature bar and grille capable of seating 150 with vistas of the golf course.
The exhibition kitchen & pizza bar features gourmet dining at its best, as well as a private dining room for 12. The expansive outdoor terraces feature magnificent views of the golf course with indoor/outdoor bar seating, fire pits and flexible seating for various functions. The new pool facility is adjacent to the clubhouse with 75 ft. length lap pool and a kid’s friendly swimming zone.
The facility 500 men’s, 250 women’s locker rooms, spa, fitness and cardio center, pro shop, private member lounge areas and a boardroom capable of seating 50. The 6,700 sq. ft. banquet facilities host events to various member events including weddings in the main ballroom for 300 seats including operable walls to expand functions to ocean view terraces.

AS: Tell us about your experiences working with KBAA
KL: Working with KBAA was an enjoyable and collaborative experience. They understood the design vocabulary, property location and historical significance of the property. KBAA researched and sourced artists that were relevant to the interior ambiance by incorporating sculptural, textural, color palettes, logos and ocean elements.

AS: What were your favorite pieces? What do you like about the art within the space?
KL: Our team really like developing the driftwood seahorses for the restaurant which mimics the Club’s logo. We also enjoyed working with the printed golf books displayed in the Men’s lounge with the custom graphics. KBAA did a terrific job in focusing in on specific key design elements incorporated into the art program to give an overall diversity to the entire art package.

